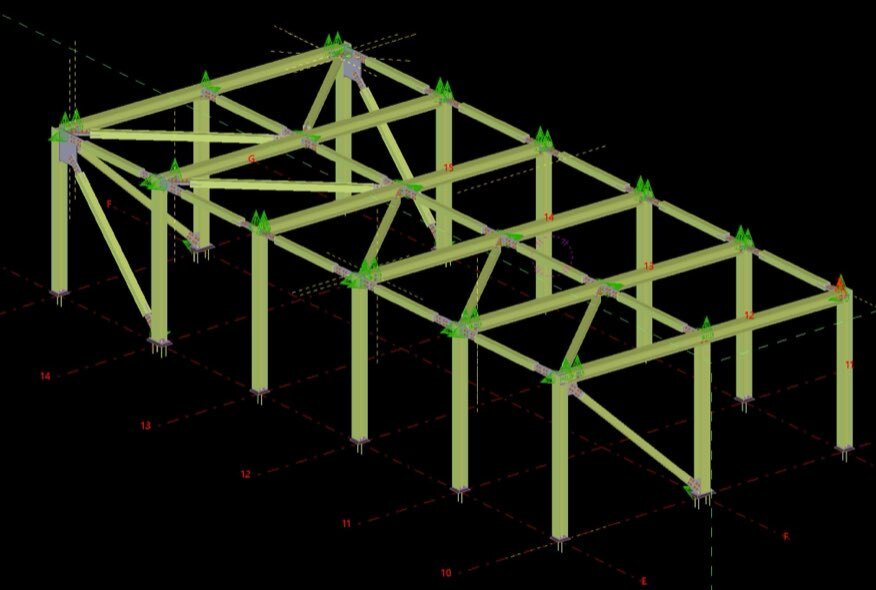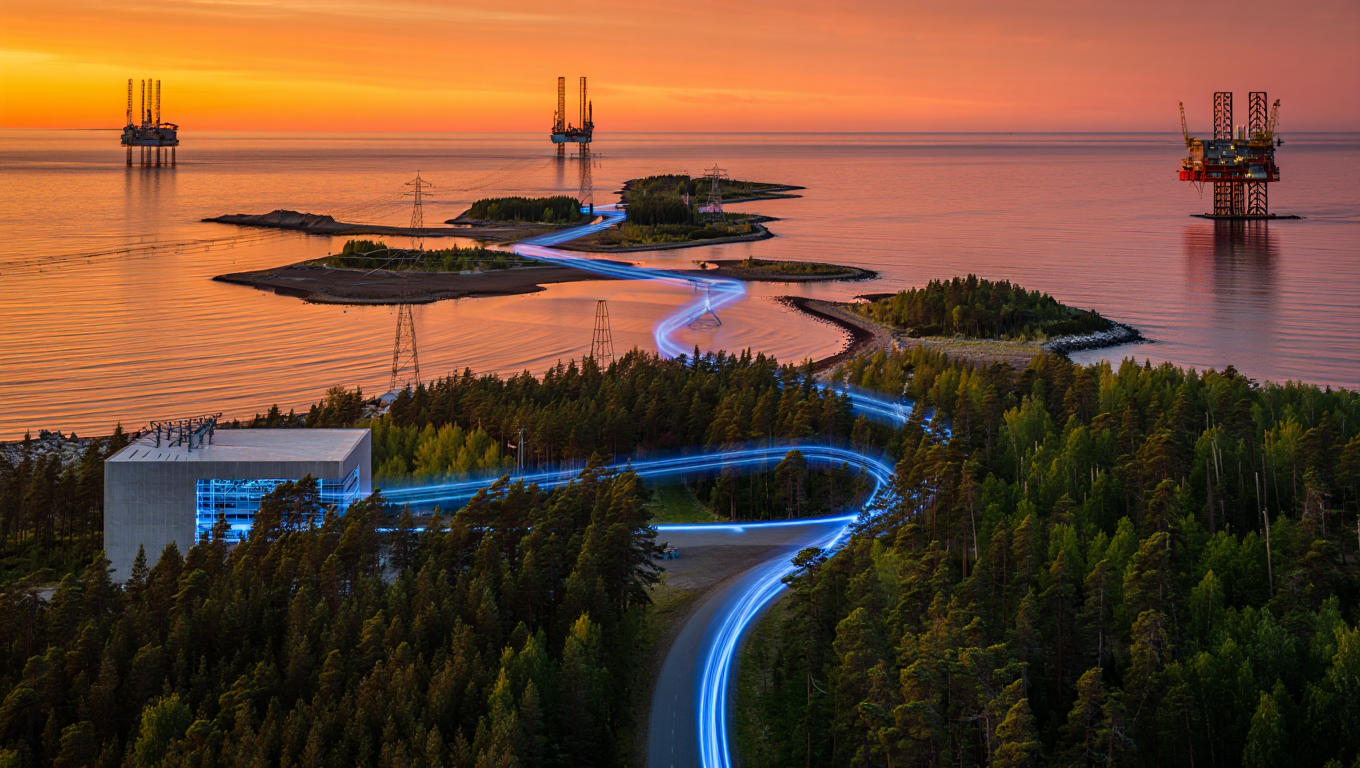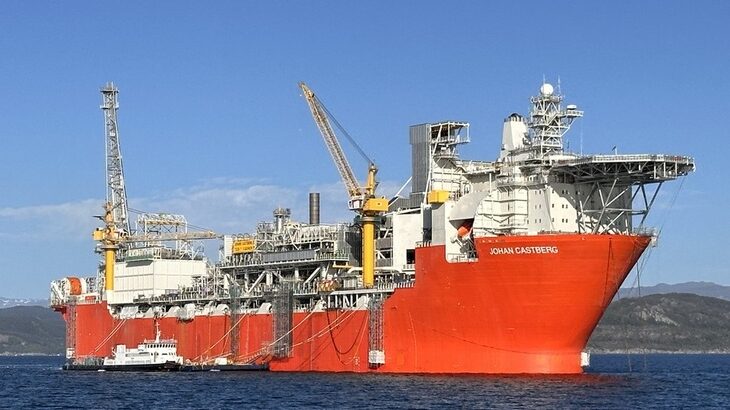Workshop design of industrial buildings, Denmark

Project for workshop design of UEE23 and UST10 industrial buildings in Copenhagen, Denmark. Scope of works comprised of 3D modelling in TEKLA Structures, preparation of workshop and installation documentation, 4,3 tons and 131,4 tons of steel were used respectively.
Would you like to learn more about this and other projects?
Would you like to learn more about this and other projects?

