Usługi konstrukcyjne
Zapewniamy pełen zakres usług, od projektowania, przez produkcję, aż po montaż konstrukcji stalowych, od pełnej obudowy po wnętrza. Dowiedz się więcej o tym, jak wspieramy projekty budowlane na całym świecie.
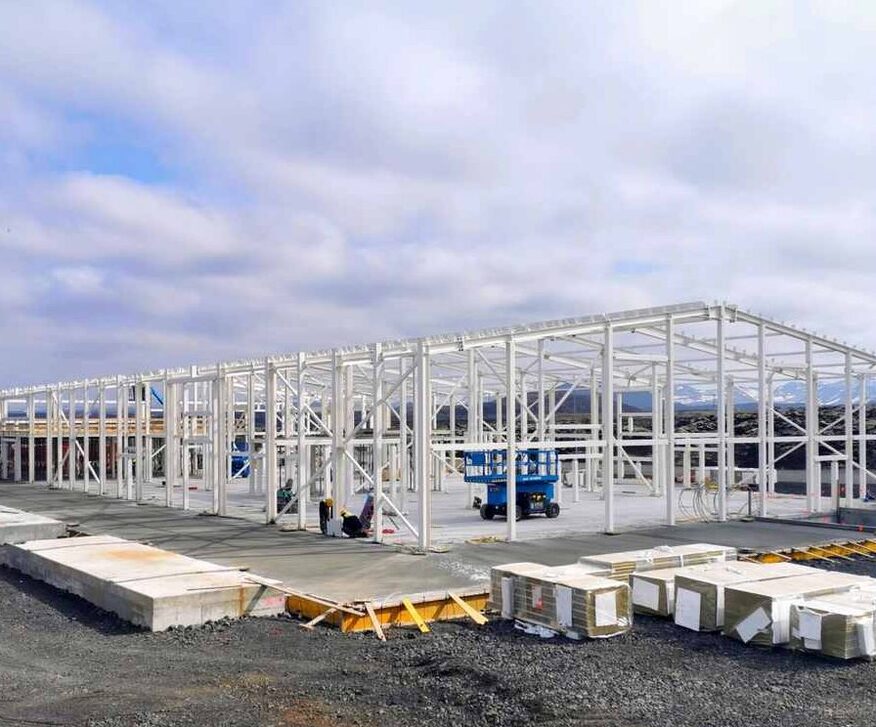
Jakość
Świetne relacje z uznanymi dostawcami pozwalają nam pozyskiwać materiały najwyższej jakości, co znajduje odzwierciedlenie w efekcie końcowym. Mamy doświadczenie w dostarczaniu trwałych i bezpiecznych konstrukcji. Różne certyfikaty branżowe potwierdzają, że utrzymujemy najwyższe możliwe standardy w branży.
Terminowość
W projektach budowlanych czas jest bezcenny - nie ma miejsca na błędy. Z YABIMO nie musisz martwić się o opóźnienia. Nasz zespół wie, jak zaplanować, pozyskać i dostarczyć niezbędne materiały w uzgodnionym terminie. Doświadczenie i relacje wypracowane podczas poprzednich przedsięwzięć dały nam narzędzia do dostarczania dużych ilości konstrukcji stalowych w krótkim czasie.
Doświadczenie
Zatrudnianie i współpraca z najbardziej wykwalifikowanymi osobami w branży daje nam przewagę. Ich doświadczenie w pracy nad różnorodnymi projektami zapewnia im bezcenne know-how. Najnowocześniejsze obiekty i nastawienie na doskonalenie pomagają naszym ekspertom rozwijać umiejętności i zdobywać nową wiedzę, która procentuje w projektach, w których uczestniczą.
Elastyczność
Twoje potrzeby są wyjątkowe, a my rozumiemy to lepiej niż ktokolwiek inny. Dlatego dostosowujemy nasze usługi do Twoich wymagań i specyfikacji. Od największych na świecie konstrukcji przemysłowych po małe projekty budowlane lub meblarskie - zrobiliśmy to wszystko. Dzięki temu wiemy, że żadna ilość i złożoność konstrukcji stalowych nie jest niemożliwa. Jakikolwiek jest Twój cel i zakres, z nami jest on możliwy do osiągnięcia. Ty mówisz nam, czego potrzebujesz, a my to realizujemy.
Opłacalność
Jako firma budowlana świadcząca pełen zakres usług, możemy zapewnić kompleksową obsługę w jednym miejscu, co przekłada się na oszczędności. Własna produkcja pozwala nam optymalizować koszty. W rezultacie ceny są konkurencyjne bez poświęcania jakości. Wykorzystanie wewnętrznych zasobów do zarządzania projektami również odgrywa ważną rolę w obniżaniu kosztów.
Innowacyjność
Najnowsza technologia otwiera nowe drzwi i pozwala nam na nowo wyobrazić sobie, co jest możliwe. Dzięki zespołowi inżynierów, który nieustannie poszukuje sposobów wykorzystania nowych technologii i optymalizacji procesów, wyznaczamy standardy wydajności. Jeśli potrzebujesz nowoczesnych i innowacyjnych rozwiązań, jesteś we właściwym miejscu.
Certificates






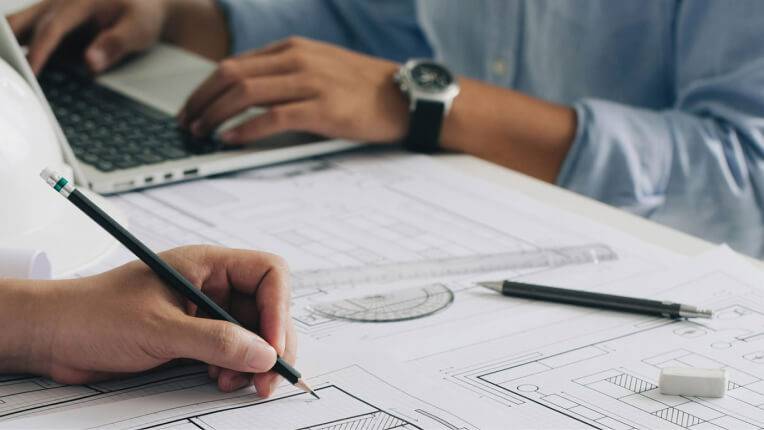
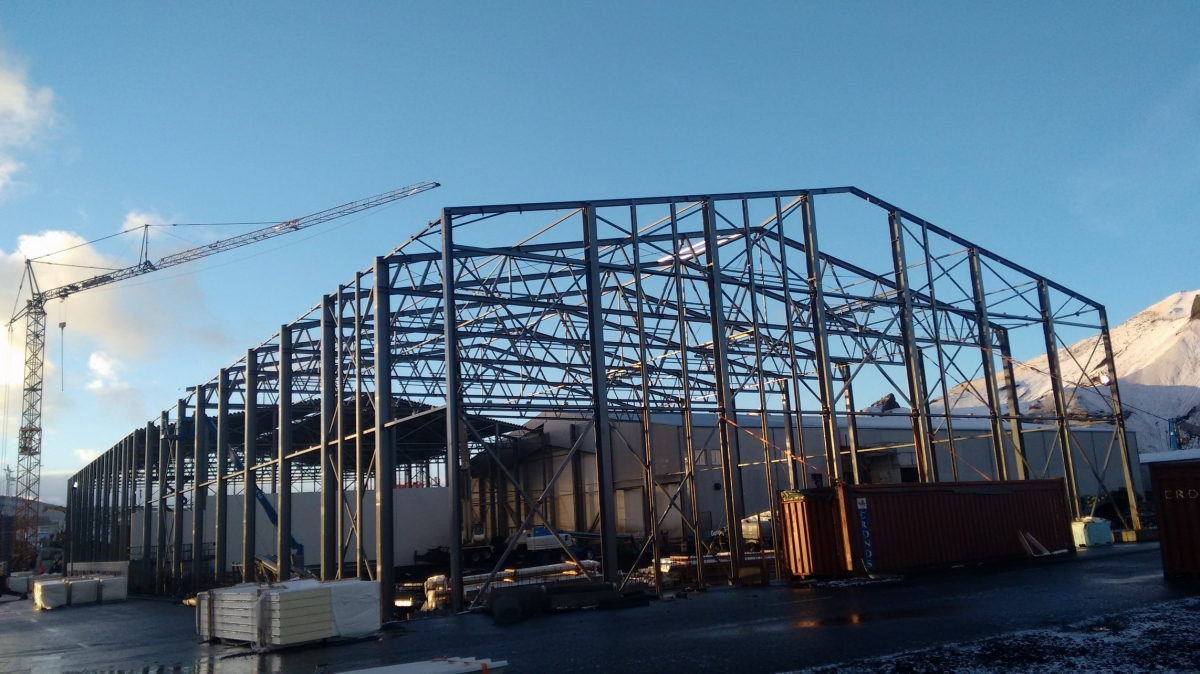
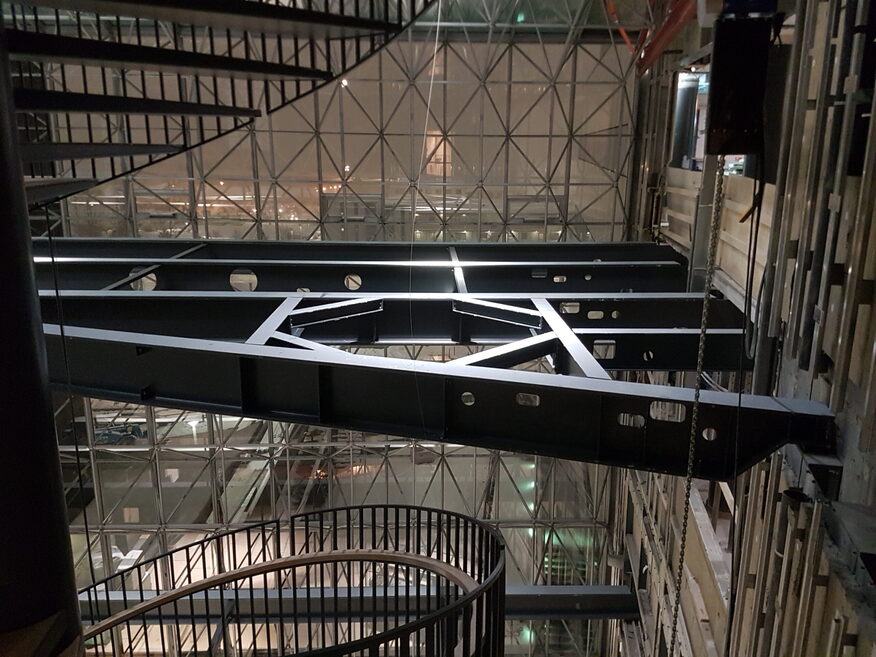
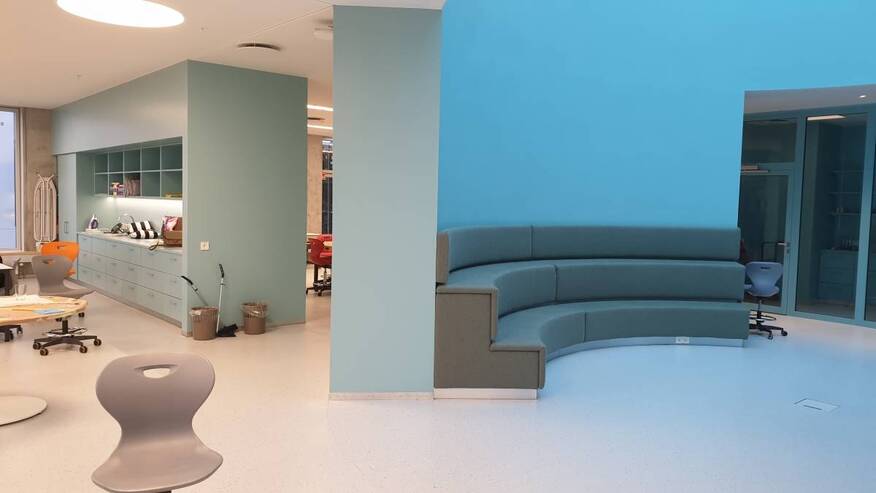
Our Interior Design services






Our process
Our interior design service is based on a 5-step process. All projects are tailor-made to your needs, and we make sure that the design and execution match your expectations to a tee.





Scope of services





Dowiedz się więcej o tym, jak możemy wykorzystać naszą wiedzę i zasoby, aby wesprzeć Twoje projekty. Jesteśmy tutaj, aby odpowiedzieć na wszelkie pytania dotyczące naszych usług. Jeśli wolisz skontaktować się bezpośrednio z naszym przedstawicielem, przejdź do strony Kontakt.