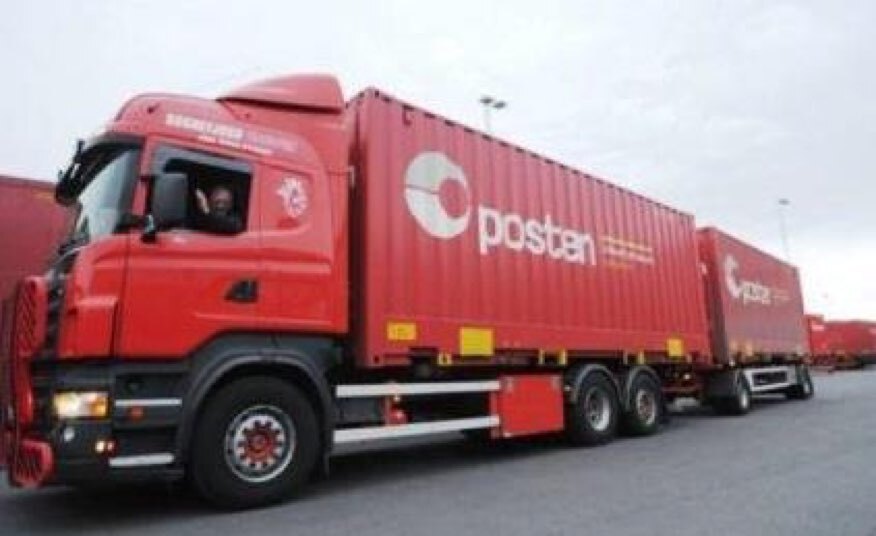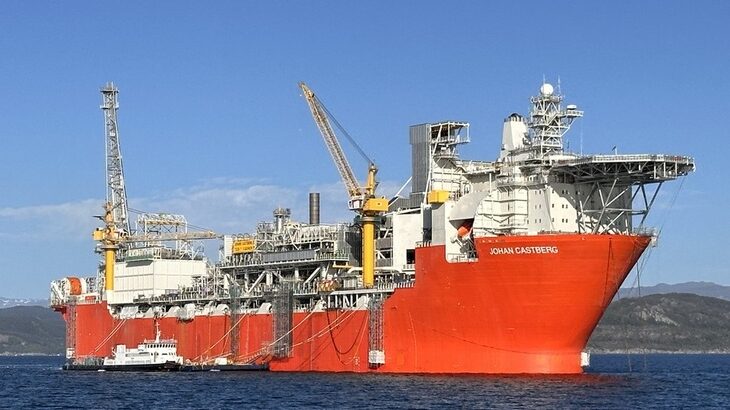YABIMO/2014/Z/169 & YABIMO/2014/Z/181, Norway
2014

The project subject was to execute the building of steel construction of Post Terminal with dimensions of 9.6 m x 24.0 m x 6.0 m with a gabled roof. Structures made of square tubes, I-beams HEA and angles.
The bearing components were rigid, plate girders, spaced at 4.8 m and span of 9.6 m. It was used as a corrosion protection by hot dip galvanising. The total weight of the structure is more than 11 tons of S355 steel grade. The hall is a copy of the project 169 that was performed previously.
The investor was Norwegian Post.
Would you like to learn more about this and other projects?
Would you like to learn more about this and other projects?

